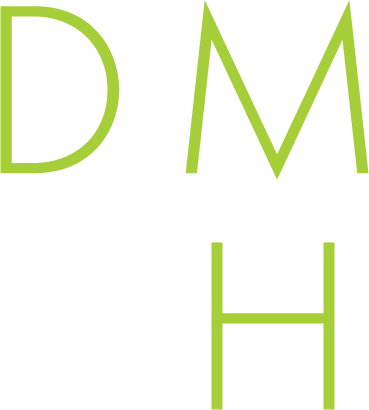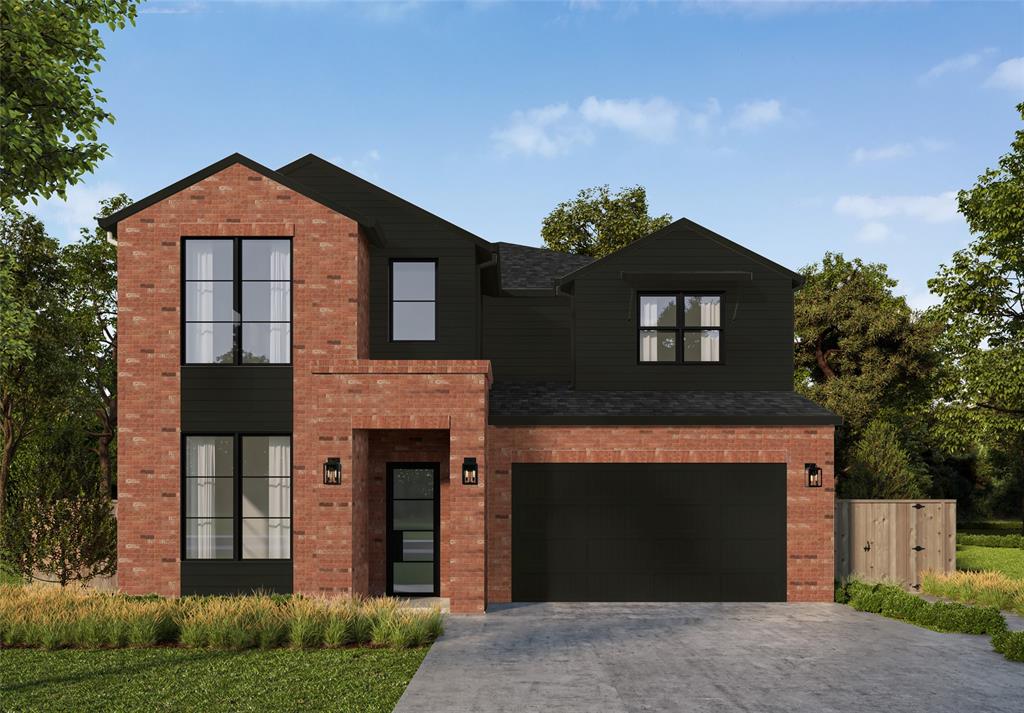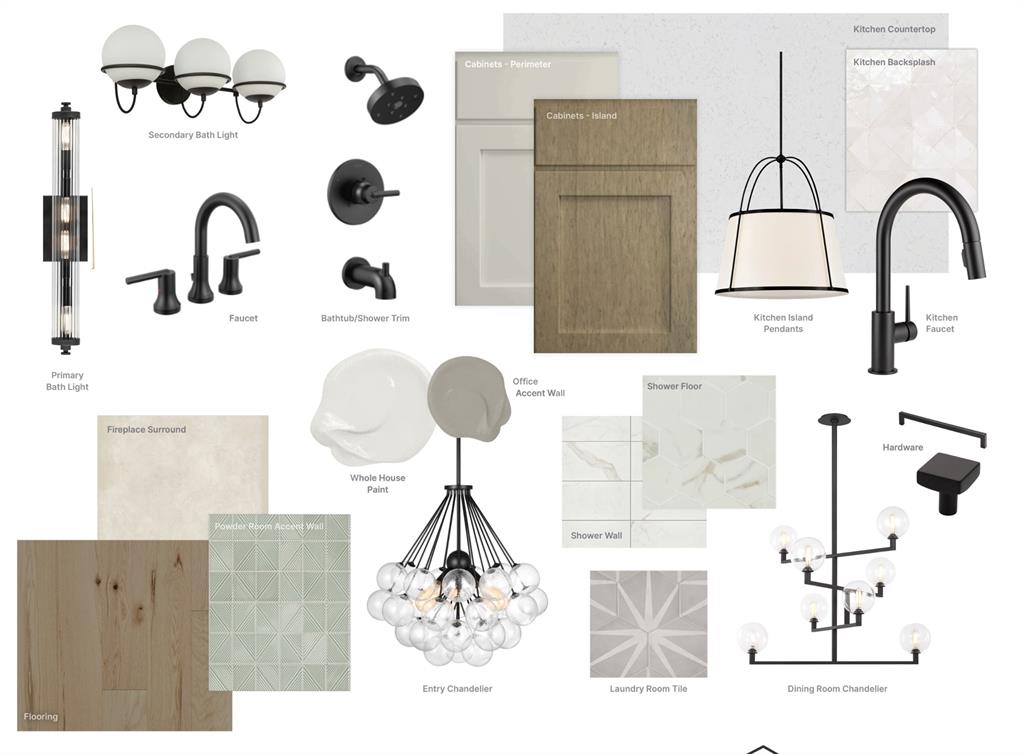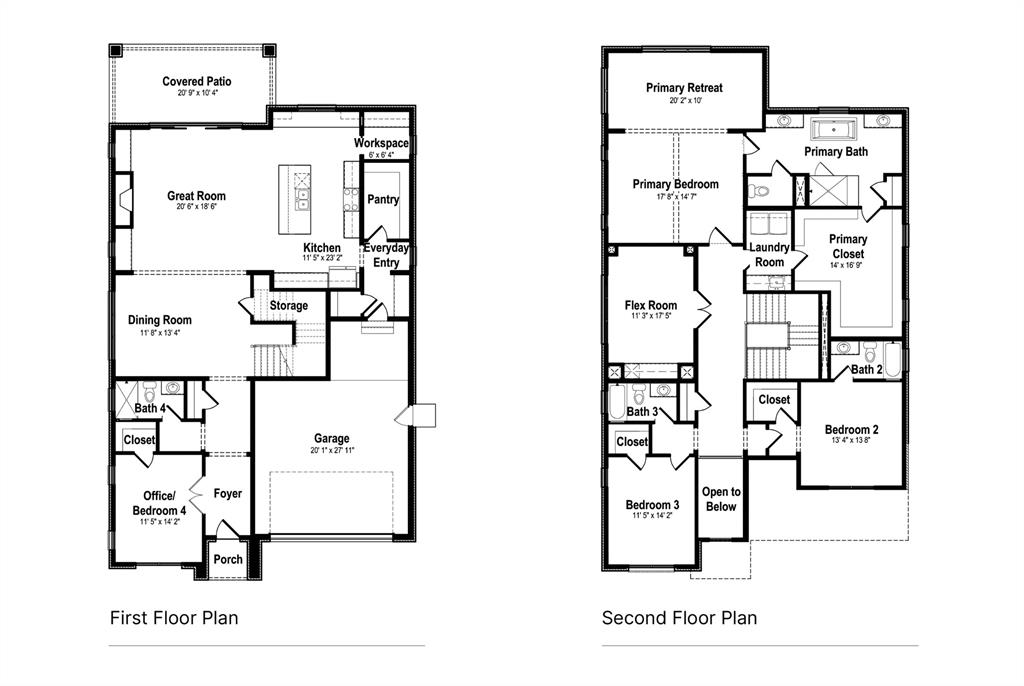8847 Larchwood Drive, Dallas, Texas
$1,449,000
LOADING ..
MLS# 21092867 - Built by Homebound - Jan 2026 completion! ~ Personalize your dream home with the opportunity to select and upgrade interior finishes to reflect your unique style! Stunning new construction home in highly desirable L-Streets neighborhood of East Dallas, wrapped in Homebound's latest Contemporary Light Deluxe design package, designed for comfort and style, with thoughtful details throughout. Upon entry, an abundance of oversized windows bathes the home in natural light and you're greeted by a versatile bedroom (or office) and a full bath. The open-concept main level features a spacious great room, dining and pocket office. Enjoy cooking or entertaining in chef-inspired kitchen with JennAir appliances, Silestone quartz counter tops and soft-close Kent Moore cabinets and drawers. An oversized kitchen island, a large hidden pantry, and tons of countertop space, ideal for preparing large meals. Adjacent to the kitchen, the living room opens directly to the covered patio via double sliding doors, perfect for al fresco dining or evening star gazing under the Dallas sky. Upstairs, the primary suite with a private retreat is complemented by two ensuite bedrooms and media-flex room pre-wired for sound with built- in cabinets and mini beverage fridge. Includes 1-2-6 builder warranty and 3 year complimentary home automation. Schedule your virtual design meeting today to curate your ideal living space!
School District: Richardson ISD
Dallas MLS #: 21092867
Representing the Seller: Listing Agent Ben Caballero; Listing Office: HomesUSA.com
Representing the Buyer: Contact realtor Douglas Newby of Douglas Newby & Associates if you would like to see this property. 214.522.1000
Property Overview
- Listing Price: $1,449,000
- MLS ID: 21092867
- Status: For Sale
- Days on Market: 53
- Updated: 10/29/2025
- Previous Status: For Sale
- MLS Start Date: 10/21/2025
Property History
- Current Listing: $1,449,000
Interior
- Number of Rooms: 4
- Full Baths: 4
- Half Baths: 0
- Interior Features: Decorative LightingFlat Screen WiringKitchen IslandOpen FloorplanPantrySound System WiringWalk-In Closet(s)
- Flooring: CarpetTileWood
Parking
- Parking Features: Garage Door OpenerGarage Faces FrontGarage Single Door
Location
- County: Dallas
- Directions: Driving Northwest on Peavy turn right on Northlake Dr. Heading Northeast on Northlake Dr turn left on Hambrick Rd. Continuing on Hambrick Rd the home will be of the left
Community
- Home Owners Association: None
School Information
- School District: Richardson ISD
- Elementary School: Lake Highlands
- Middle School: Lake Highlands
- High School: Lake Highlands
Heating & Cooling
- Heating/Cooling: CentralFireplace(s)Zoned
Utilities
- Utility Description: City SewerCity WaterIndividual Gas MeterIndividual Water Meter
Lot Features
- Lot Size (Acres): 0.18
- Lot Size (Sqft.): 7,701
- Lot Dimensions: 58 x 125
- Lot Description: Sprinkler System
- Fencing (Description): Back YardWood
Financial Considerations
- Price per Sqft.: $365
- Price per Acre: $8,195,701
- For Sale/Rent/Lease: For Sale
Disclosures & Reports
- APN: 00-00071-782-600-0000
- Block: Q/7316
Categorized In
- Price: Under $1.5 Million$1 Million to $2 Million
- Style: Contemporary/Modern
- Neighborhood: Lake Highlands
Contact Realtor Douglas Newby for Insights on Property for Sale
Douglas Newby represents clients with Dallas estate homes, architect designed homes and modern homes.
Listing provided courtesy of North Texas Real Estate Information Systems (NTREIS)
We do not independently verify the currency, completeness, accuracy or authenticity of the data contained herein. The data may be subject to transcription and transmission errors. Accordingly, the data is provided on an ‘as is, as available’ basis only.



