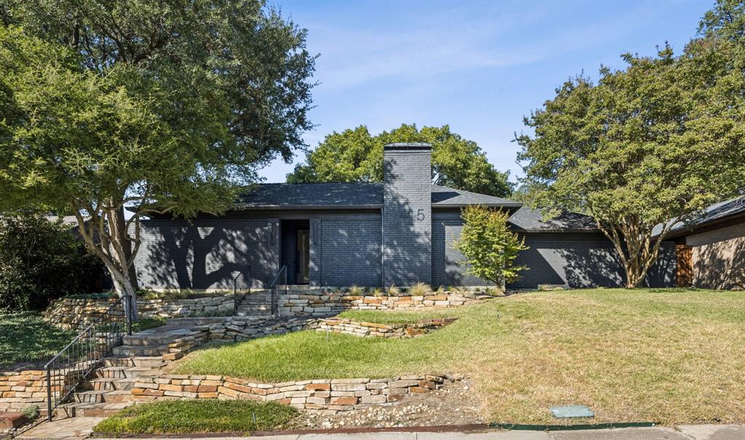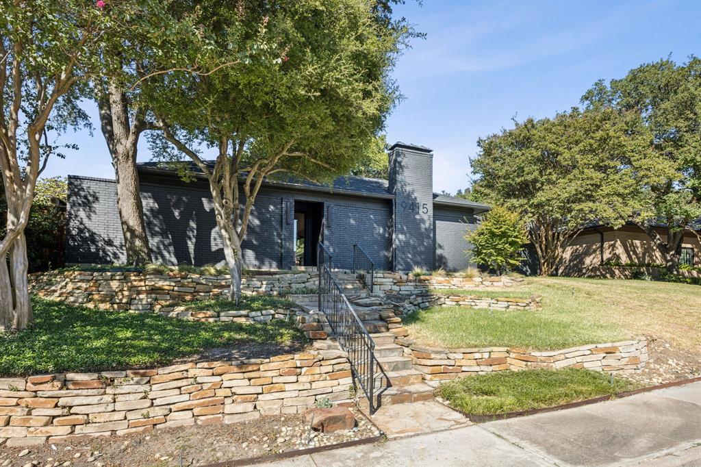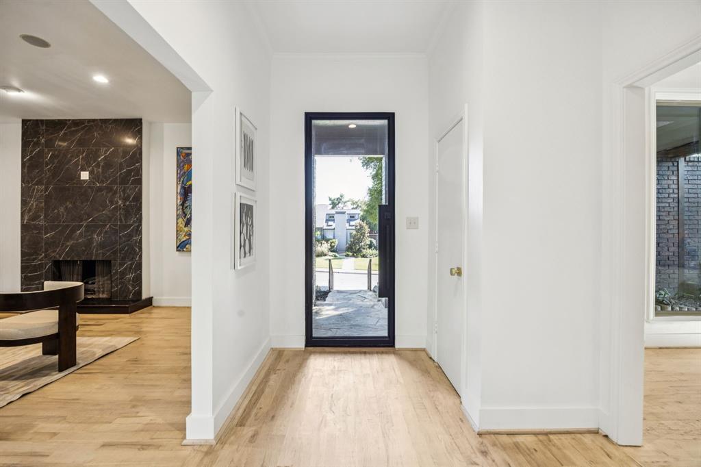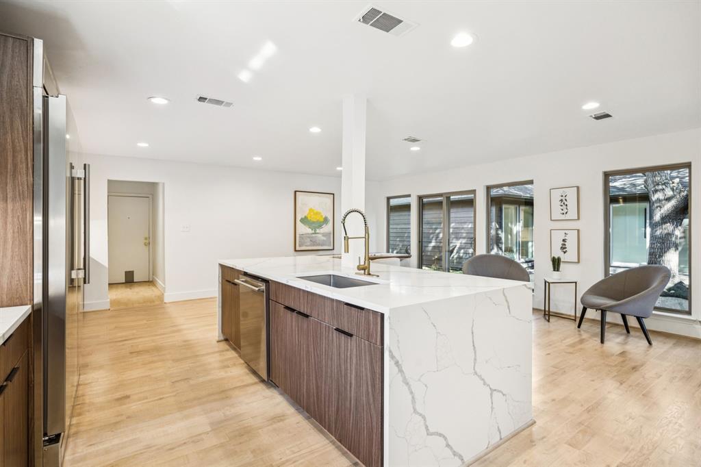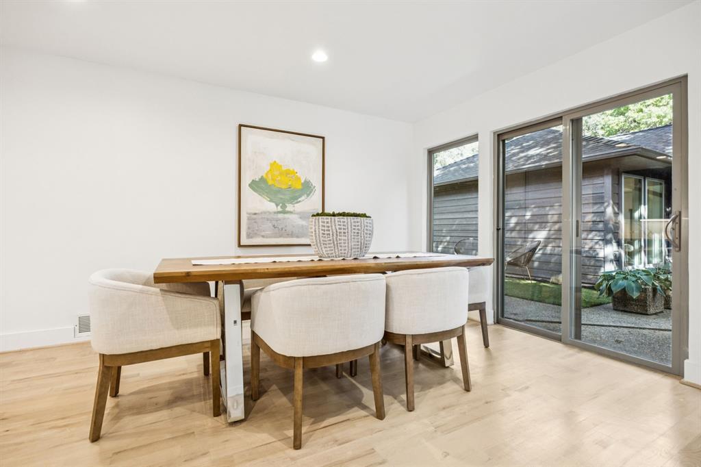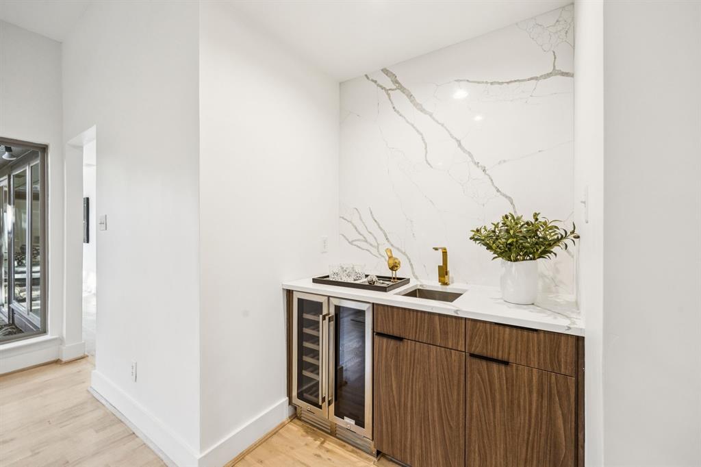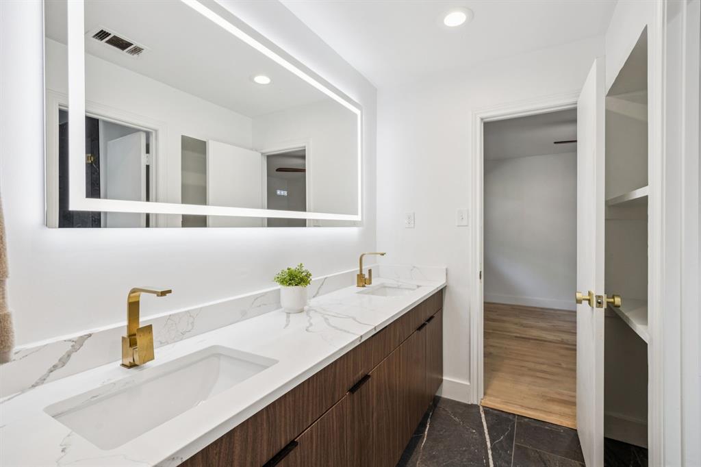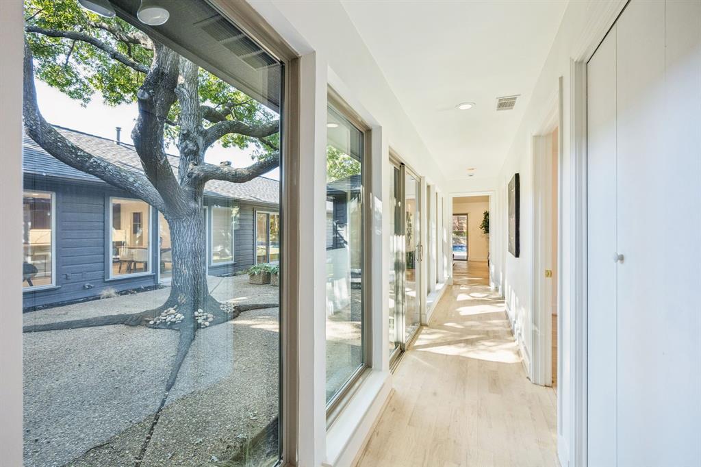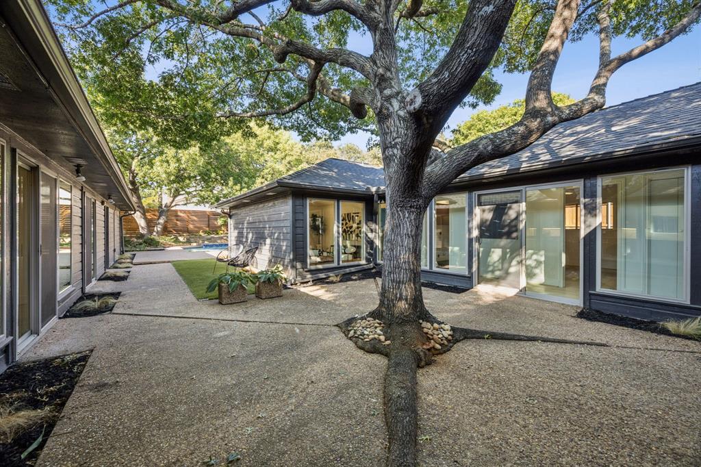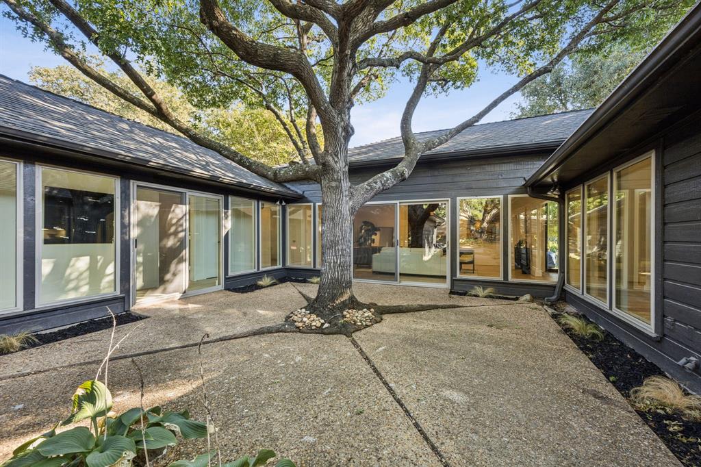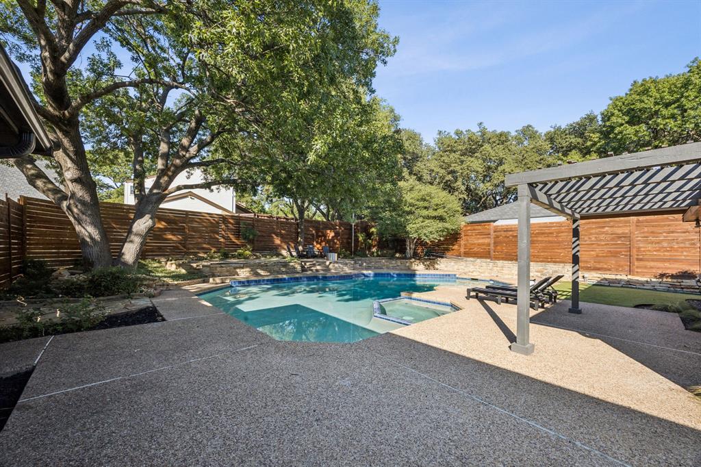9415 Hill View Drive, Dallas, Texas
$1,067,000
LOADING ..
Reimagined and renovated modern dwelling in Merriman Park on a spacious, elevated lot. With its custom u-shaped design, this 70's contemporary with mid century elements features a wall of windows with dramatic views of a tall mature oak tree and courtyard. Spring and Autumn weather can be enjoyed from the Kitchen, Main Living Room, and Primary since this dwelling features 5 sliding glass doors; allowing breezes to permeate throughout. The entry features an enclosed side atrium with spacious windows. Make your way way past the Custom Glass & Steel front door and you will enter a large main living room with 12 foot tall ceilings. Recently installed hardwood floors create a smooth flow throughout. All interior walls have smooth finish with pure white paint. The kitchen is a wonderful space for entertaining & every day functionality; featuring a large breakfast bar and waterfall island capable of seating 4; with Calacatta Quartz Counters. The counters were brought up the walls into the backsplash areas to highlight the dramatic veins in the counters. Stainless steel appliances include a 60 inch wide Forno Maderno Refrigerator and Freezer combo, Italian 8 burner Gas Range, Convection Oven, and Wall Mount Range Hood. The main living boasts a floor-to-ceiling fireplace wrapped in porcelain. The wet bar is adorned in Calacatta Quartz Counters with custom backsplash running up the wall and equipped with a Sink and stainless steel dual zoned Wine Fridge. Each bathroom has been renovated with Marble and Porcelain Tile, LED mirrors, Rain Head Shower Systems, Quartz Counters, & Modern Toilets. The primary bathroom features a 71 inch Freestanding bath tub, Frameless Glass Walk-In Shower, and Custom Closet. The backyard is truly one a kind with an oversized Pool & Spa, raised living & dining areas. The Pool is shaded by a massive oak tree. The backyard also has Synthetic grass, French Drains, and a Horizontal Fence. The Roof was replaced in 24. HVAC replaced in 23 & 24 with Trane.
School District: Richardson ISD
Dallas MLS #: 21087043
Representing the Seller: Listing Agent Michael Anderson; Listing Office: Allie Beth Allman & Assoc.
Representing the Buyer: Contact realtor Douglas Newby of Douglas Newby & Associates if you would like to see this property. 214.522.1000
Property Overview
- Listing Price: $1,067,000
- MLS ID: 21087043
- Status: Sale Pending
- Days on Market: 115
- Updated: 1/29/2026
- Previous Status: For Sale
- MLS Start Date: 10/15/2025
Property History
- Current Listing: $1,067,000
- Original Listing: $1,075,000
Interior
- Number of Rooms: 4
- Full Baths: 3
- Half Baths: 0
- Interior Features: Built-in FeaturesBuilt-in Wine CoolerDecorative LightingEat-in KitchenKitchen IslandSound System WiringWet Bar
- Flooring: HardwoodMarbleOther
Parking
- Parking Features: Alley AccessGarageGarage Door OpenerGarage Faces Rear
Location
- County: Dallas
- Directions: GPS
Community
- Home Owners Association: None
School Information
- School District: Richardson ISD
- Elementary School: Merriman Park
- High School: Lake Highlands
Utilities
- Utility Description: AlleyAsphaltCity SewerCity WaterConcreteCurbsSidewalk
Lot Features
- Lot Size (Acres): 0.27
- Lot Size (Sqft.): 11,891.88
- Lot Description: Irregular LotMany TreesSprinkler SystemSubdivision
- Fencing (Description): Wood
Financial Considerations
- Price per Sqft.: $386
- Price per Acre: $3,908,425
- For Sale/Rent/Lease: For Sale
Disclosures & Reports
- Legal Description: ROLLING TRAILS BLK 2/8145 LOT 17 CO-DALLAS
- APN: 00000794166920000
- Block: 28145
Categorized In
- Price: Under $1.5 Million$1 Million to $2 Million
- Style: Contemporary/ModernMid-Century Modern
- Neighborhood: Lake Highlands
Contact Realtor Douglas Newby for Insights on Property for Sale
Douglas Newby represents clients with Dallas estate homes, architect designed homes and modern homes.
Listing provided courtesy of North Texas Real Estate Information Systems (NTREIS)
We do not independently verify the currency, completeness, accuracy or authenticity of the data contained herein. The data may be subject to transcription and transmission errors. Accordingly, the data is provided on an ‘as is, as available’ basis only.

