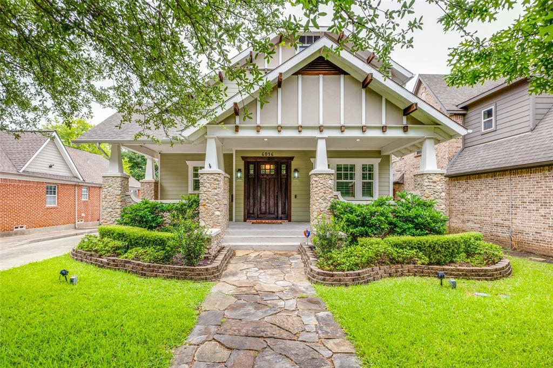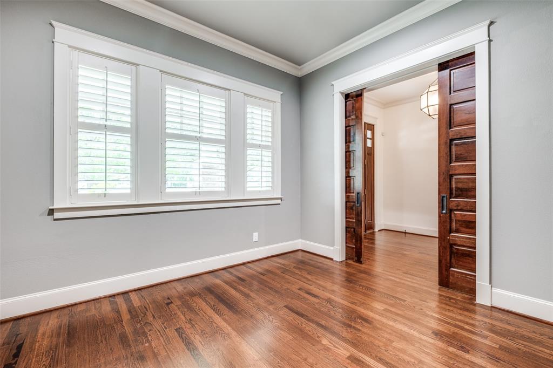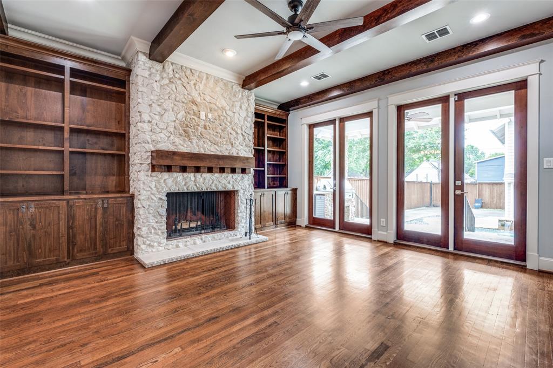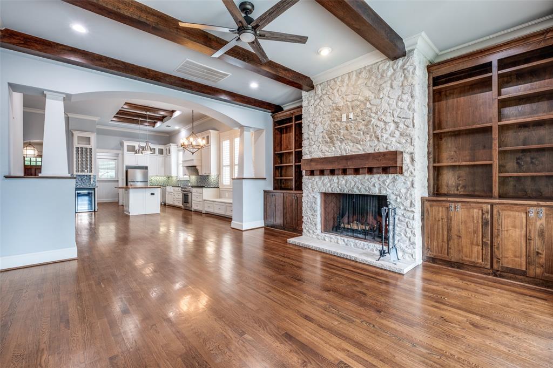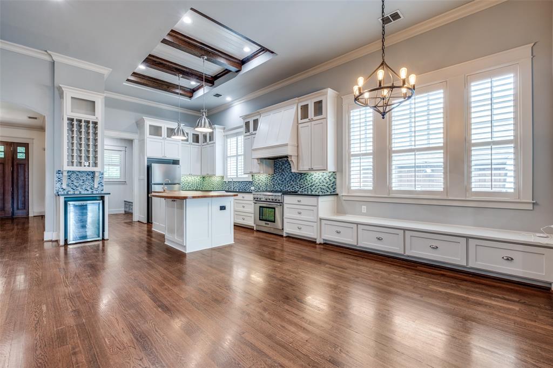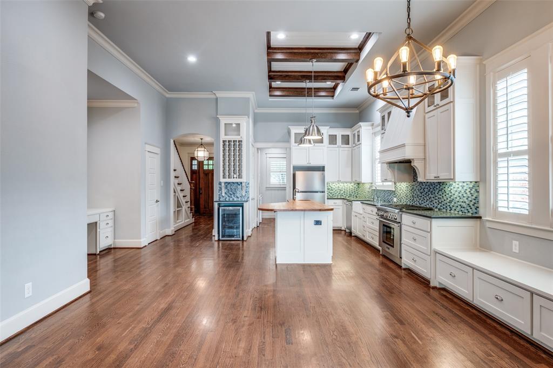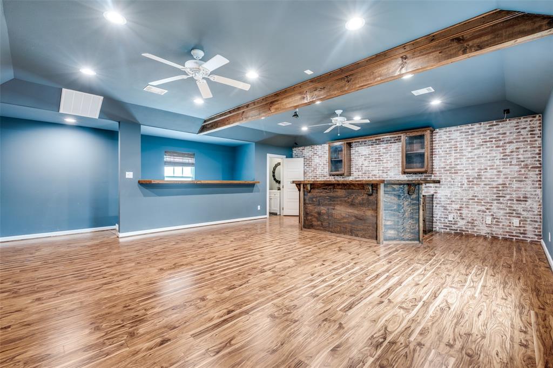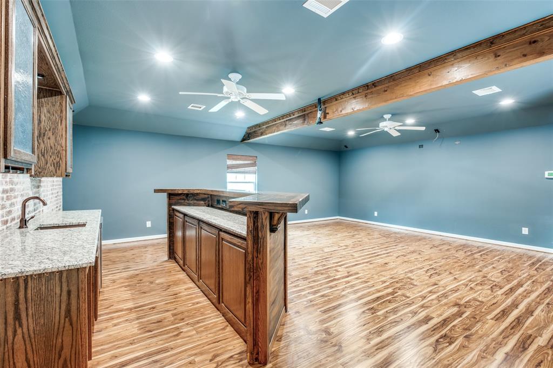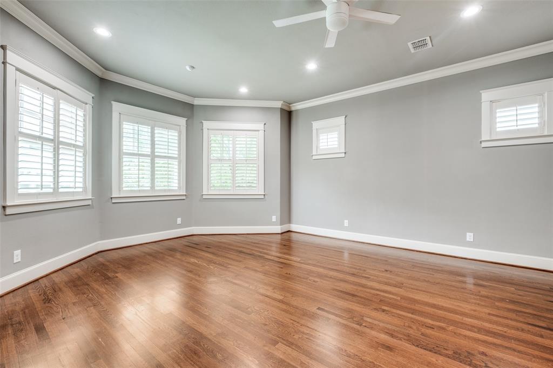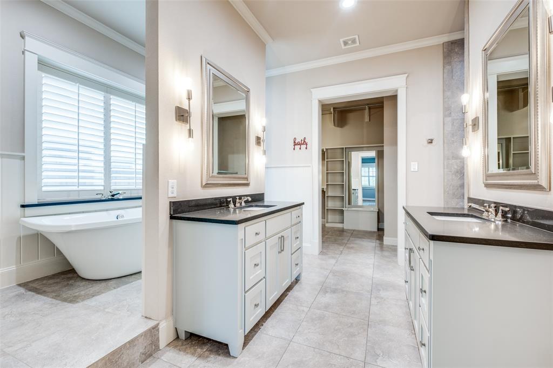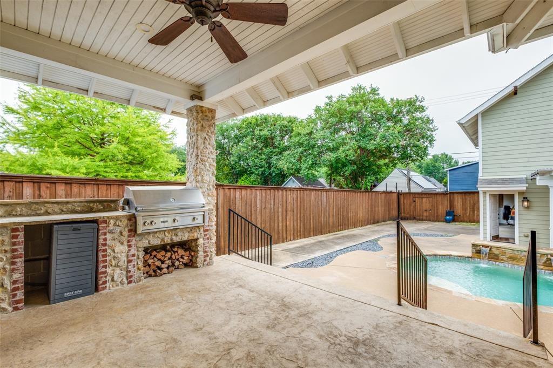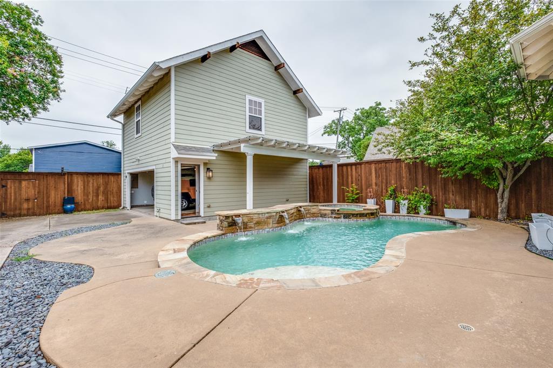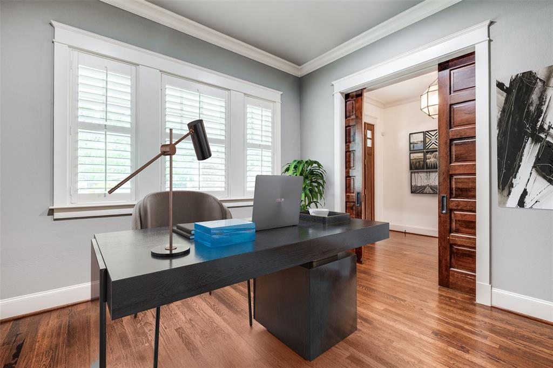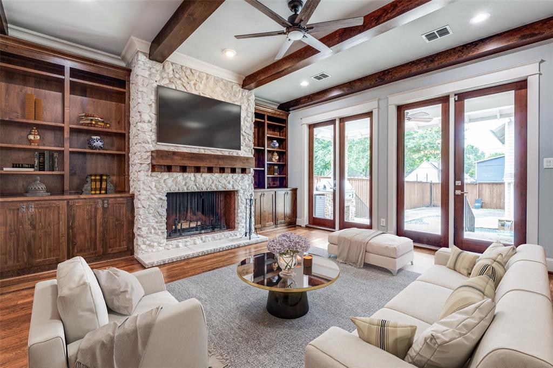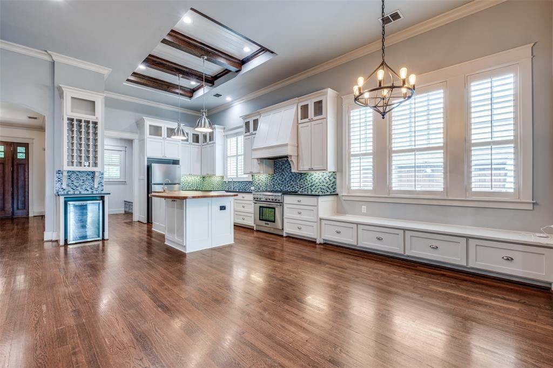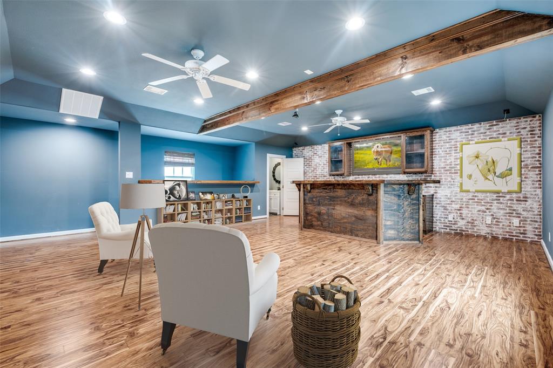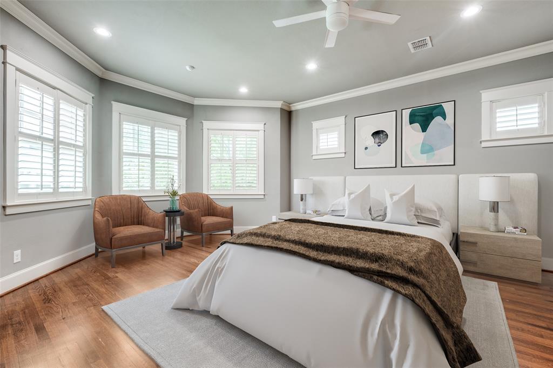6036 Richmond Avenue, Dallas, Texas
$1,149,000
LOADING ..
Step into this reimagined Craftsman masterpiece, where timeless architecture meets modern comfort and refined design. Built in 2011 by Montgomery Homes, this 4-bedroom, 4-bath residence offers nearly 3,000 sqft of light-filled living plus a detached 700 sqft media or flex suite — ideal for a private guest space, studio, or home theater. The open-concept floor plan flows seamlessly from the chef’s kitchen — complete with custom cabinetry, a large island, and direct views to the pool — to the inviting dining and living areas designed for effortless entertaining. Retreat to the luxurious owner’s suite featuring a spa-inspired bath and generous walk-in closet. Additional highlights include a private office, white oak floors, and designer lighting throughout. Enjoy year-round resort-style living with a sparkling pool, spa, and covered patio, perfect for relaxation or gatherings. Located near Lower Greenville, Lakewood, and White Rock Lake, this home offers walkable access to cafés, dining, and boutiques.
School District: Dallas ISD
Dallas MLS #: 21080679
Representing the Seller: Listing Agent Veronica Yeary; Listing Office: All City Real Estate Ltd. Co
Representing the Buyer: Contact realtor Douglas Newby of Douglas Newby & Associates if you would like to see this property. 214.522.1000
Property Overview
- Listing Price: $1,149,000
- MLS ID: 21080679
- Status: Sale Pending
- Days on Market: 69
- Updated: 11/27/2025
- Previous Status: For Sale
- MLS Start Date: 10/8/2025
Property History
- Current Listing: $1,149,000
- Original Listing: $1,189,000
Interior
- Number of Rooms: 4
- Full Baths: 4
- Half Baths: 2
- Interior Features: Cable TV AvailableDecorative LightingDouble VanityEat-in KitchenFlat Screen WiringHigh Speed Internet AvailableKitchen IslandMultiple StaircasesNatural WoodworkOpen FloorplanPanelingPantrySound System WiringWainscotingWalk-In Closet(s)
- Flooring: CarpetCeramic TileWood
Parking
Location
- County: Dallas
- Directions: From Lower Greenville, Head north on Greenville Ave. Turn right onto Richmond Ave. Continue 2 blocks — home will be on your right. From Lakewood Shopping Center Head west on Gaston Ave. Turn left on La Vista Dr. Turn left on Skillman St. Turn right on Richmond Ave. the home will be on your left
Community
- Home Owners Association: None
School Information
- School District: Dallas ISD
- Elementary School: Geneva Heights
- Middle School: Long
- High School: Woodrow Wilson
Heating & Cooling
- Heating/Cooling: CentralNatural Gas
Utilities
- Utility Description: AlleyCity SewerCity WaterConcreteCurbs
Lot Features
- Lot Size (Acres): 0.21
- Lot Size (Sqft.): 9,234.72
- Lot Dimensions: 50x185
- Lot Description: Few TreesLandscapedSprinkler System
- Fencing (Description): GateWood
Financial Considerations
- Price per Sqft.: $388
- Price per Acre: $5,419,811
- For Sale/Rent/Lease: For Sale
Disclosures & Reports
- Legal Description: BELMONT SUBURBAN BLK 21/1912 LT 10
- APN: 00000185251000000
- Block: 21191
Categorized In
- Price: Under $1.5 Million$1 Million to $2 Million
- Style: Contemporary/ModernCraftsman
- Neighborhood: Old East Dallas
Contact Realtor Douglas Newby for Insights on Property for Sale
Douglas Newby represents clients with Dallas estate homes, architect designed homes and modern homes.
Listing provided courtesy of North Texas Real Estate Information Systems (NTREIS)
We do not independently verify the currency, completeness, accuracy or authenticity of the data contained herein. The data may be subject to transcription and transmission errors. Accordingly, the data is provided on an ‘as is, as available’ basis only.

