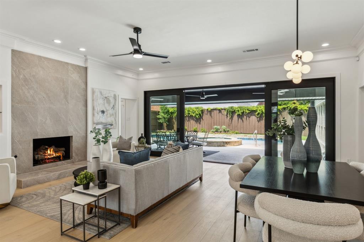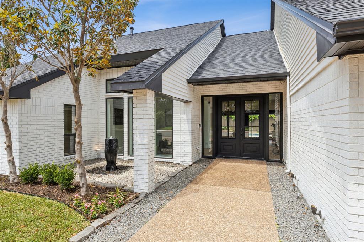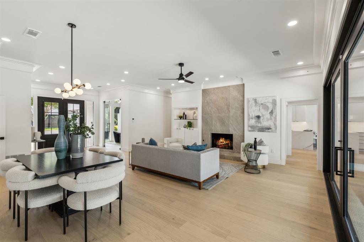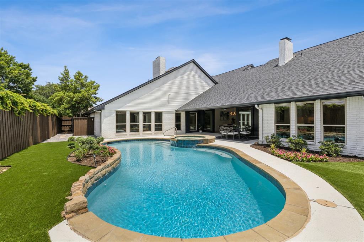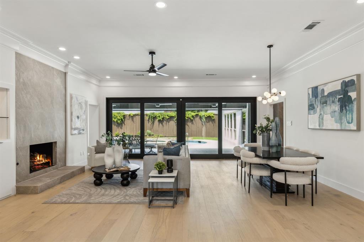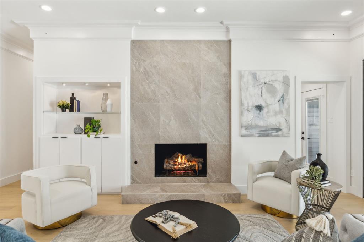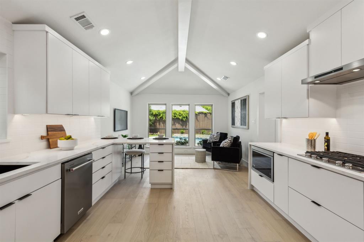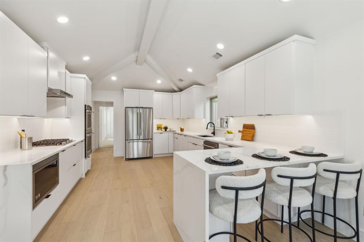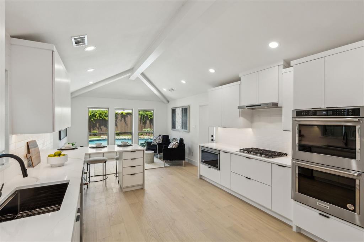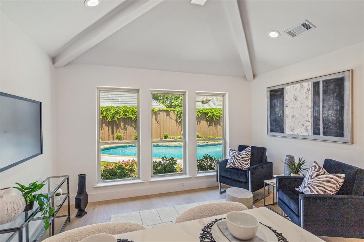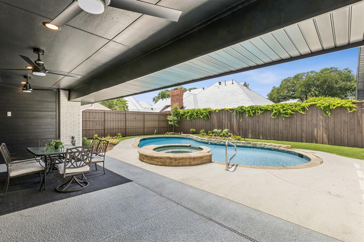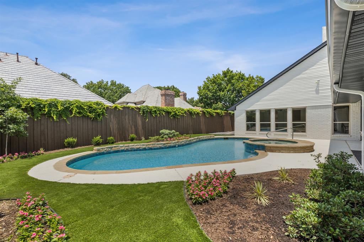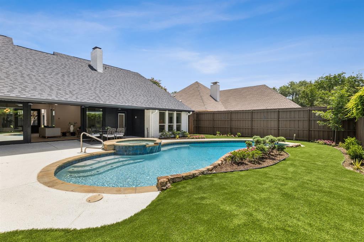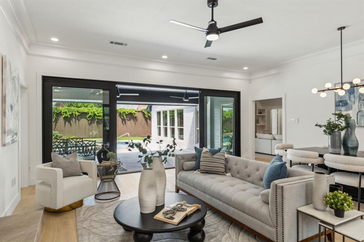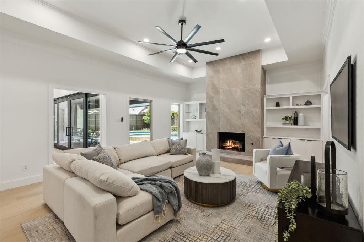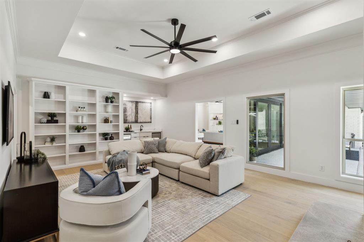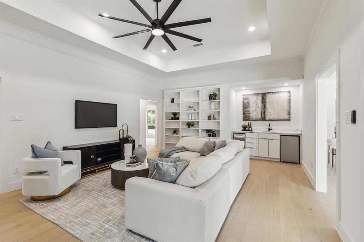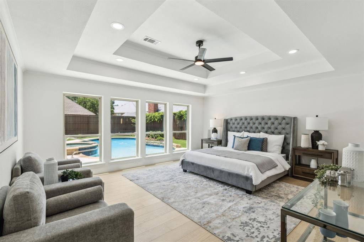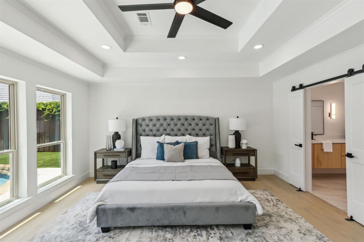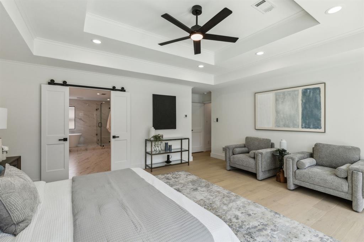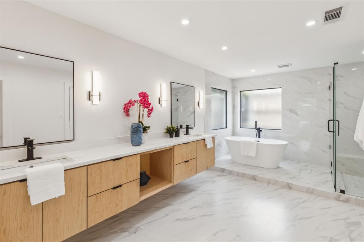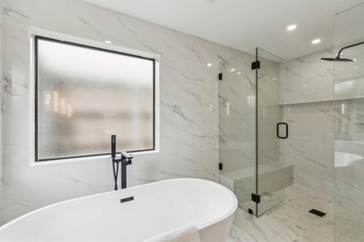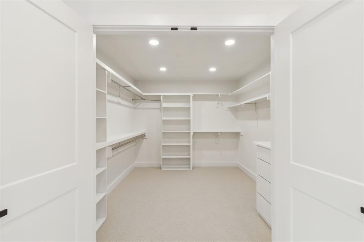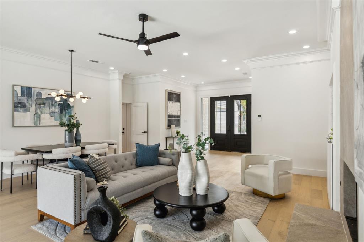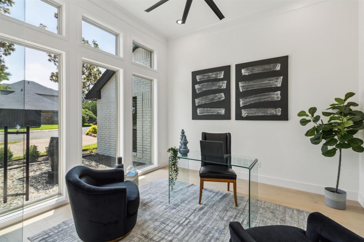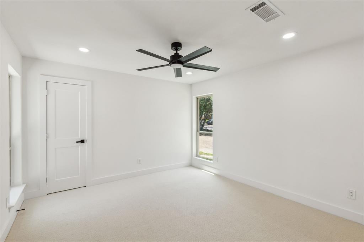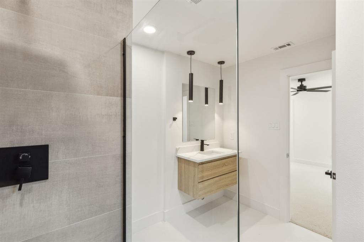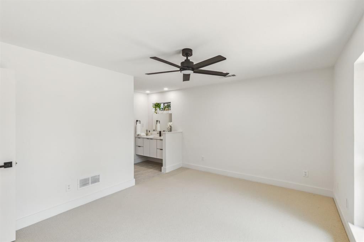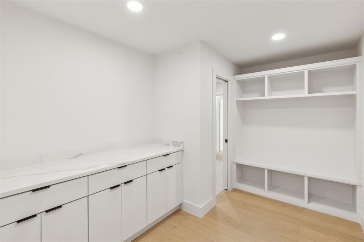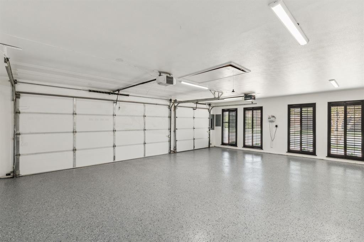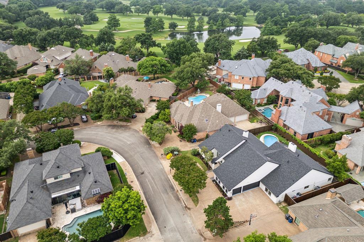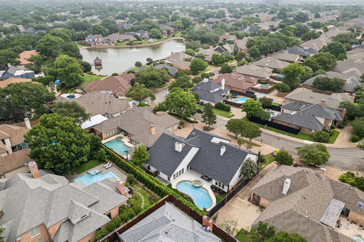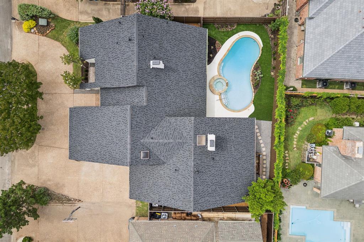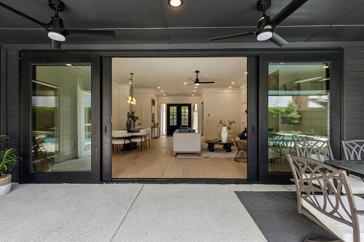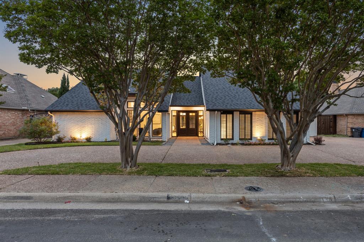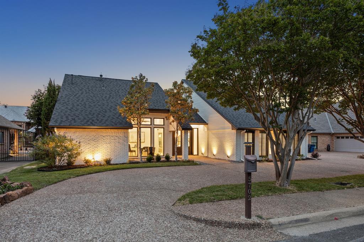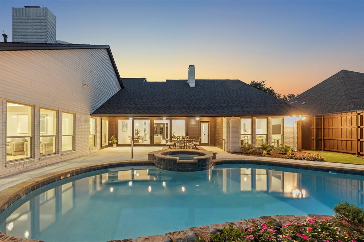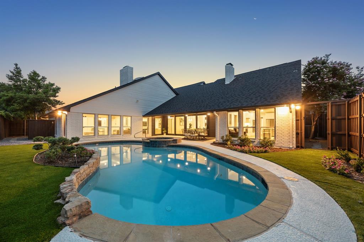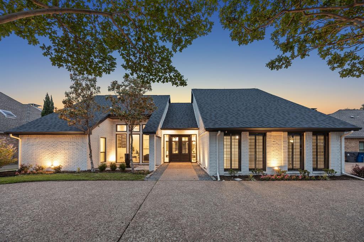5702 Glen Heather Drive, Dallas, Texas
$1,300,000 (Last Listing Price)
LOADING ..
If you think that living in sought after PRESTONWOOD West means living without the fresh look and feel of the latest design trends, and modern amenities, think again! This beautiful house has been re-designed by an architect to offer the benefits of new construction while maintaining the character of a luxurious '80s California Contemporary. Imagine opening the expansive glass wall that connects your living room to your cozy lanai and beautiful backyard allowing seamless flow from indoors to outside. Imagine having a floor plan with 4 bedrooms plus an office -including a completely separate guest suite, so that everyone in your life has their own private space. Imagine a large kitchen that still has enough charm, to truly be the heart of your home. If this sounds like your idea of a perfect house, stop imagining because one is move-in ready! High ceilings and large windows create a bright and cheerful atmosphere, closets were expanded and rooms were added to offer plenty of storage & organization. The yard has been landscaped with easy care plantings and turf, to create a perfect, low maintenance area for pets. The neighborhood offers a private pond, a park with a playground, and plenty of neighborhood shops and restaurants while having easy access to the major highway system of the metroplex. This multi-generational layout even has a 3 car garage and an enormous space above it which could be converted into additional 800 SF of living area. Ask the agent for a link to tour the home in virtual reality and a copy of the floor plan. Invest with confidence knowing that your new home includes newly installed appliances, windows, roof and breaker panel. The builder is also available to customize your new home after closing. The established community is located in North Dallas yet is part Collin County and feeds to Plano ISD. *Ask Agent about how to convert guest suite to private ADU.
School District: Plano ISD
Dallas MLS #: 21065511
Representing the Seller: Listing Agent Janelle Alcantara; Listing Office: Briggs Freeman Sotheby's Int'l
For further information on this home and the Dallas real estate market, contact real estate broker Douglas Newby. 214.522.1000
Property Overview
- Listing Price: $1,300,000
- MLS ID: 21065511
- Status: Sold
- Days on Market: 126
- Updated: 1/22/2026
- Previous Status: For Sale
- MLS Start Date: 9/26/2025
Property History
- Current Listing: $1,300,000
Interior
- Number of Rooms: 4
- Full Baths: 3
- Half Baths: 2
- Interior Features: Built-in FeaturesFlat Screen WiringIn-Law Suite FloorplanOpen FloorplanWalk-In Closet(s)Wet Bar
- Flooring: Engineered WoodTile
Parking
Location
- County: Collin
- Directions: Property is located near Bent Tree Country Club in Prestonwood West. Access the neighborhood from Preston & Campbell by turning WEST on Campbell. Then LEFT on Glen Heather. House will be on your left.
Community
- Home Owners Association: Mandatory
School Information
- School District: Plano ISD
- Elementary School: Haggar
- Middle School: Frankford
- High School: Shepton
Heating & Cooling
- Heating/Cooling: Fireplace(s)Natural GasZoned
Utilities
- Utility Description: City SewerCity WaterCurbsUnderground Utilities
Lot Features
- Lot Size (Acres): 0.23
- Lot Size (Sqft.): 10,018.8
- Lot Dimensions: 90 x 118
- Lot Description: Interior LotLandscapedLevelSprinkler System
- Fencing (Description): Back YardWood
Financial Considerations
- Price per Sqft.: $342
- Price per Acre: $5,652,174
- For Sale/Rent/Lease: For Sale
Disclosures & Reports
- Legal Description: Section One Phase 1 (CDA) Blk A/8731, Lot 15
- Restrictions: Deed
- APN: R041200101501
- Block: A/8731
Categorized In
- Price: Under $1.5 Million$1 Million to $2 Million
- Style: Contemporary/Modern
- Neighborhood: Bent Tree
Contact Realtor Douglas Newby for Insights on Property for Sale
Douglas Newby represents clients with Dallas estate homes, architect designed homes and modern homes.
Listing provided courtesy of North Texas Real Estate Information Systems (NTREIS)
We do not independently verify the currency, completeness, accuracy or authenticity of the data contained herein. The data may be subject to transcription and transmission errors. Accordingly, the data is provided on an ‘as is, as available’ basis only.

