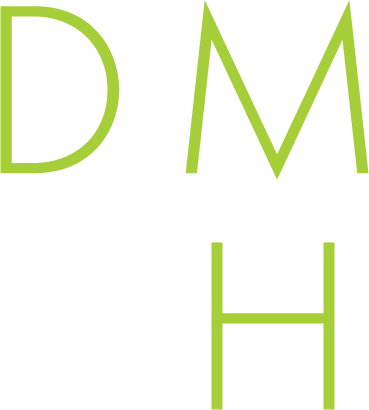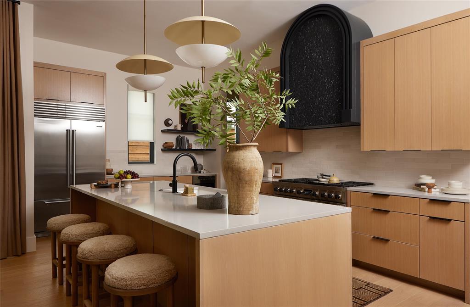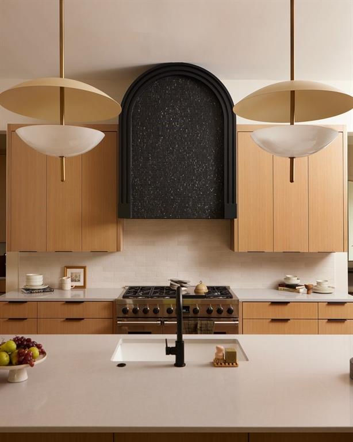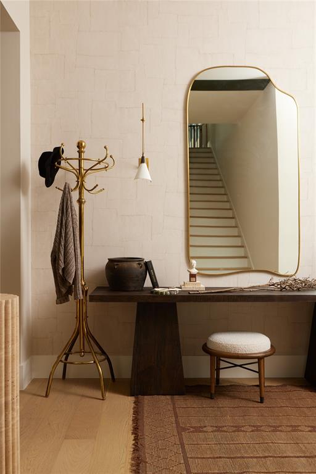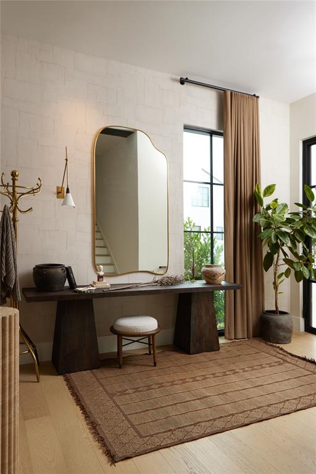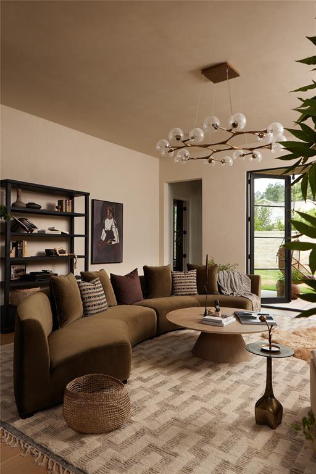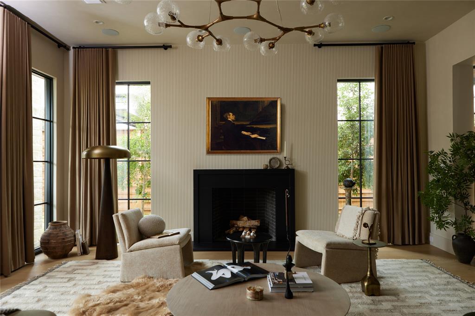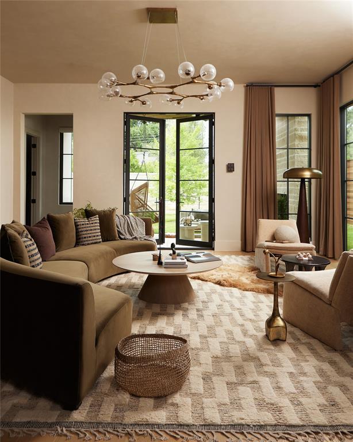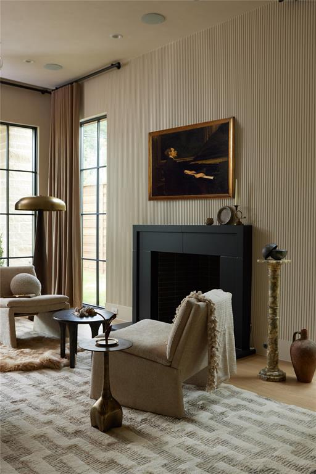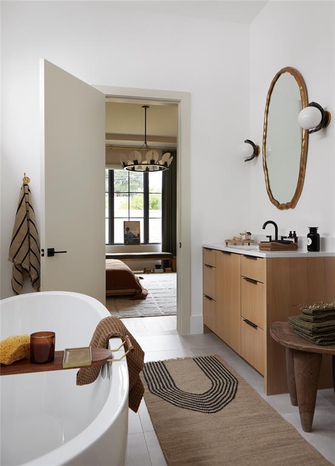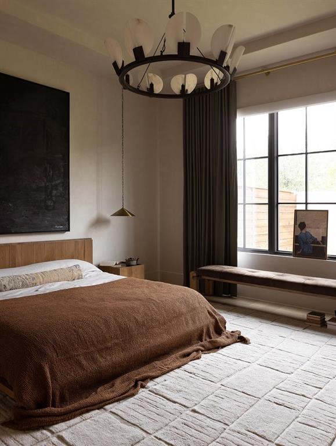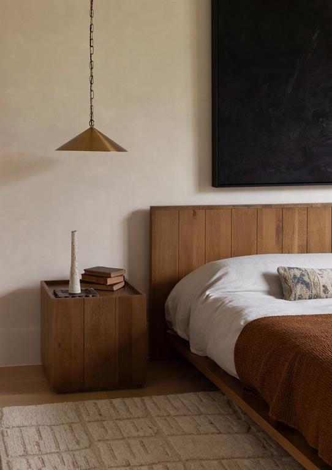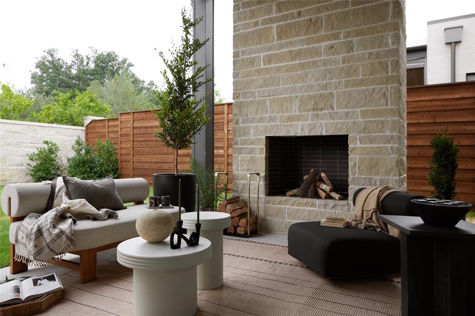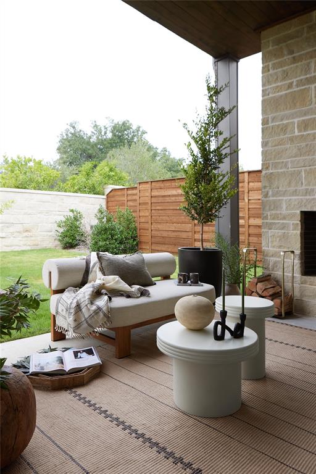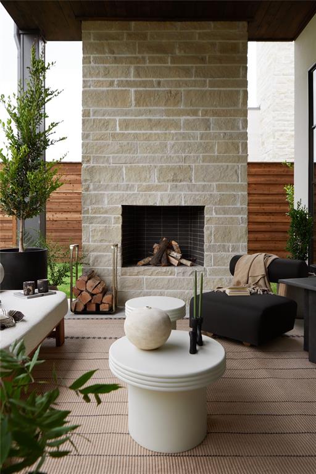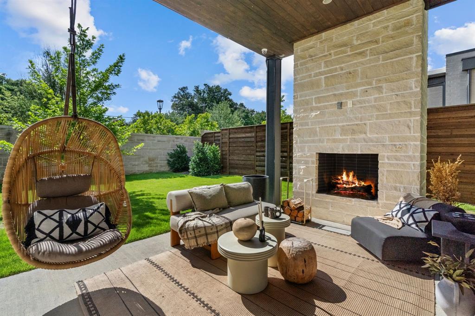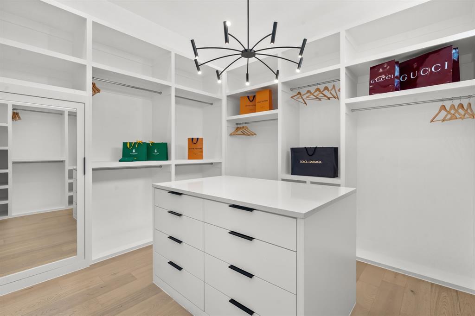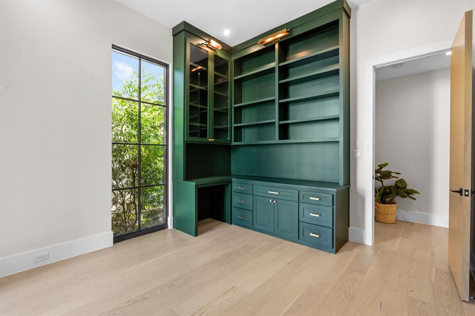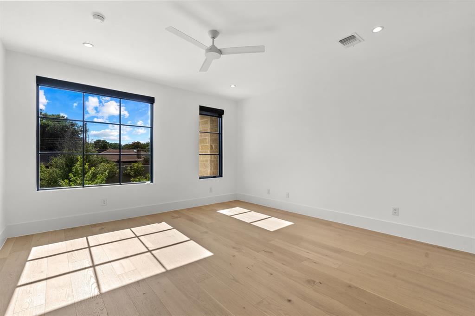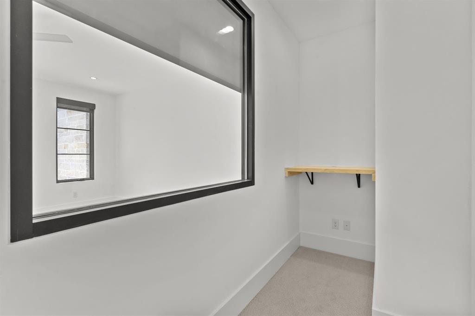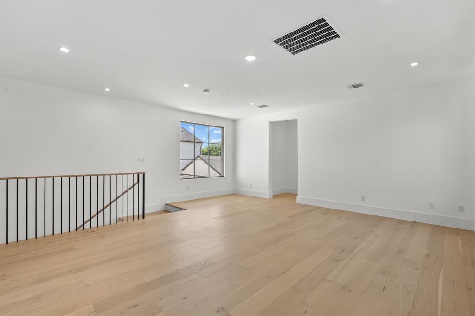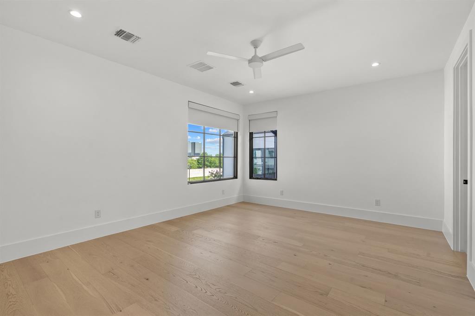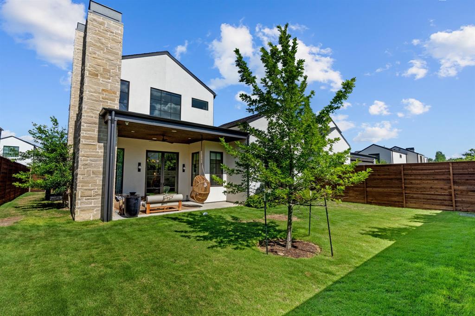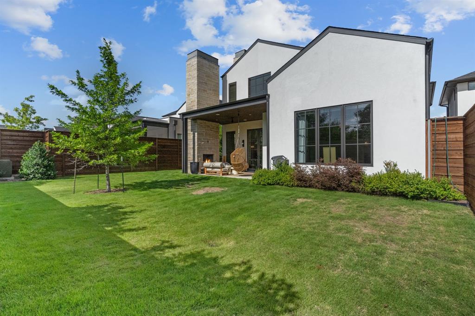9709 Kerrisdale Lane, Dallas, Texas
$1,999,000
LOADING ..
Now offered at $1,999,000, this exceptional Preston Hollow residence presents an incredible opportunity to own one of the area’s most beautifully designed homes. The property went under contract, but the buyer’s contingency to sell another home prevented that closing, creating a new opportunity for buyers ready to move forward. Featured in the Dallas Morning News and curated by award-winning Urbanology Designs, this sophisticated home blends elevated design with everyday comfort. Located in a quiet gated enclave, this 4-bed, 4.5-bath residence offers an optional turnkey furnishing package, with designer pieces on the first level available for purchase separately. Showcasing wide-plank hardwood floors throughout, the open-concept layout is flooded with natural light and anchored by a chef’s kitchen featuring quartz countertops, soft-close cabinetry, a custom-designed hood vent, Sub-Zero built-in refrigerator, Wolf 6-burner gas range with griddle, and a butler’s pantry with a wine fridge and two cooler drawers. Upscale lighting, power blinds, and in-home surround sound add layers of luxury. The living area is an inviting yet refined space with custom floor-to-ceiling drapery, a modern chandelier, and a sleek fireplace. Large windows and glass doors open seamlessly to both patios, creating the perfect setting for everyday lounging and entertaining. The main-level primary suite is a spacious and serene retreat complete with a sitting area, custom drapery, a spa-inspired bath, and an expansive boutique-style walk-in closet. The office includes a built-in desk with custom cabinetry and shelving. Upstairs includes three spacious bedrooms, each with an en-suite bath and walk-in closet, plus a large flex room and additional storage. This level offers a blank canvas to design a media lounge, gym, or guest retreat to suit your lifestyle. Located in one of North Dallas’s most desirable areas, this home is minutes from shopping, dining, downtown, and both airports.
School District: Dallas ISD
Dallas MLS #: 20977250
Representing the Seller: Listing Agent Theresa Griffin; Listing Office: Fathom Realty LLC
Representing the Buyer: Contact realtor Douglas Newby of Douglas Newby & Associates if you would like to see this property. 214.522.1000
Property Overview
- Listing Price: $1,999,000
- MLS ID: 20977250
- Status: Sale Pending
- Days on Market: 132
- Updated: 10/20/2025
- Previous Status: For Sale
- MLS Start Date: 6/23/2025
Property History
- Current Listing: $1,999,000
- Original Listing: $2,100,000
Interior
- Number of Rooms: 4
- Full Baths: 4
- Half Baths: 1
- Interior Features: Built-in Wine CoolerCable TV AvailableChandelierDecorative LightingDouble VanityFlat Screen WiringHigh Speed Internet AvailableKitchen IslandOpen FloorplanPantrySmart Home SystemSound System WiringWalk-In Closet(s)
- Flooring: CarpetTileWood
Parking
- Parking Features: DrivewayGarage Door Opener
Location
- County: Dallas
- Directions: Please use GPS for best route. Home is located in a gated community, please contact agent for access.
Community
- Home Owners Association: Mandatory
School Information
- School District: Dallas ISD
- Elementary School: Prestonhol
- Middle School: Benjamin Franklin
- High School: Hillcrest
Utilities
- Utility Description: City WaterCurbsElectricity ConnectedSidewalk
Lot Features
- Lot Size (Acres): 0.15
- Lot Size (Sqft.): 6,316.2
- Lot Description: Few TreesLandscapedSprinkler System
- Fencing (Description): Back YardFencedPrivacyWood
Financial Considerations
- Price per Sqft.: $440
- Price per Acre: $13,786,207
- For Sale/Rent/Lease: For Sale
Disclosures & Reports
- Legal Description: PRESTON HOLLOW VILLAGE PH 3 BLK T/5455 LT 41
- Restrictions: Deed,Easement(s),Other
- APN: 005455000T0410000
- Block: T/545
Categorized In
- Price: Over $1.5 Million$1 Million to $2 Million
- Style: Contemporary/Modern
- Neighborhood: Walnut Hill to Forest Lane
Contact Realtor Douglas Newby for Insights on Property for Sale
Douglas Newby represents clients with Dallas estate homes, architect designed homes and modern homes.
Listing provided courtesy of North Texas Real Estate Information Systems (NTREIS)
We do not independently verify the currency, completeness, accuracy or authenticity of the data contained herein. The data may be subject to transcription and transmission errors. Accordingly, the data is provided on an ‘as is, as available’ basis only.
